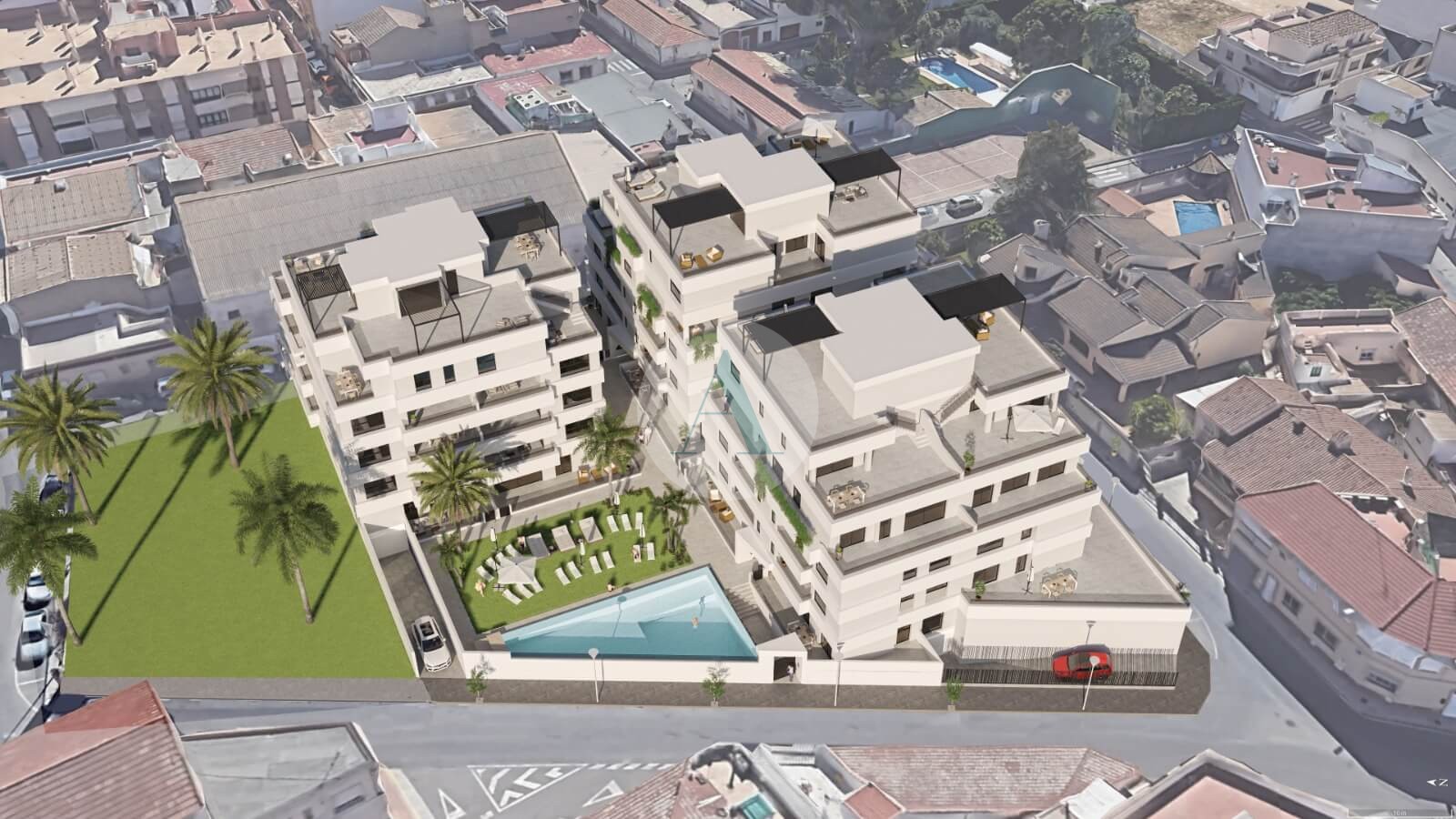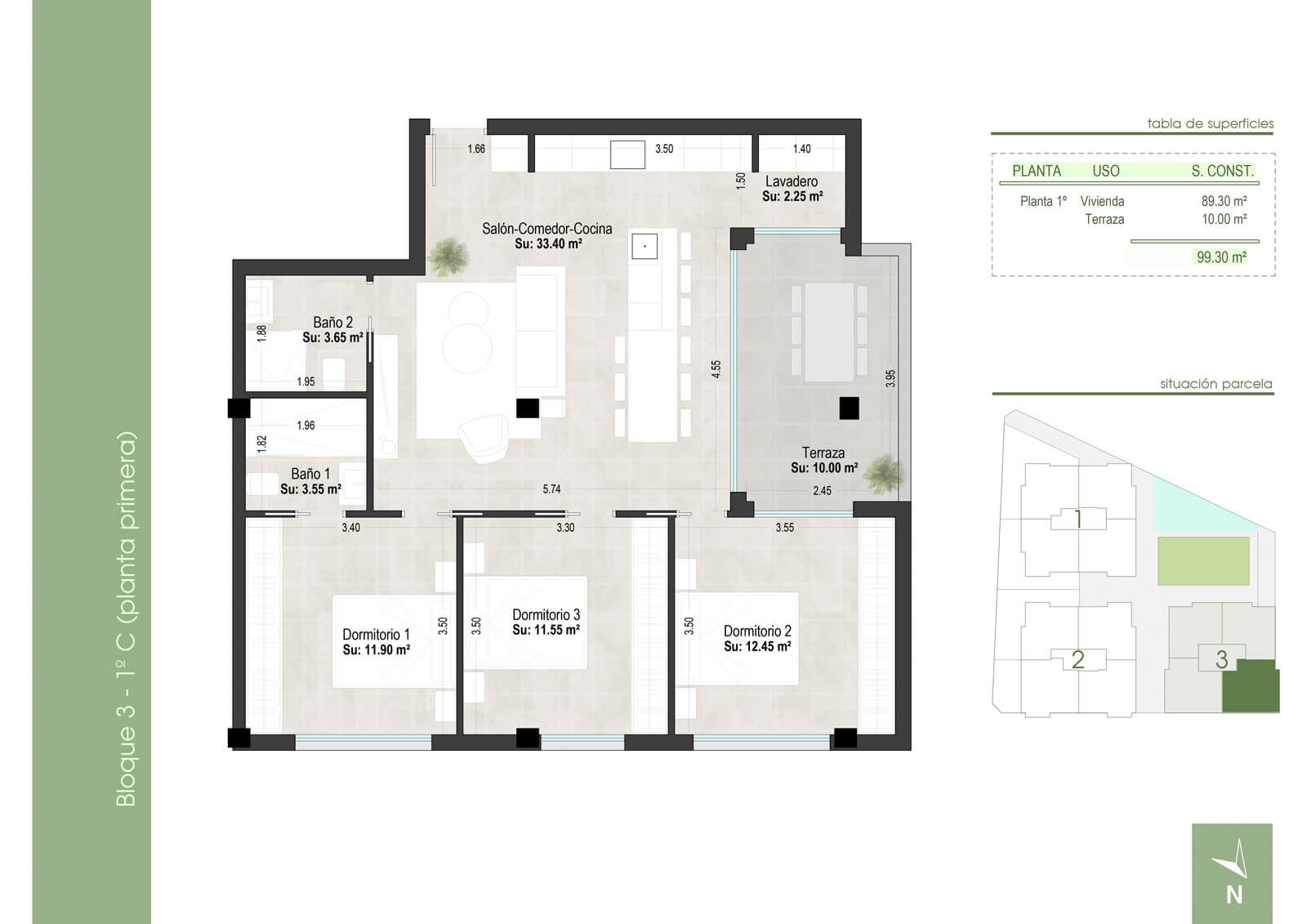SHARE ON
REF: N-213
New apartments in the town centre of San Pedro del Pinatar
San Pedro Del Pinatar, Costa Calida
From € 259.000
From € 259.000
Introducing this exceptional new build project that offers contemporary living at its finest. Nestled right in the heart of the charming town of San Pedro del Pinatar. This development comprises three buildings, each offering a selection of stunning apartments. With its prime location just 2km away from the sandy shores of Mar Menor. Residents will enjoy the perfect balance of convenience and seaside tranquility.
The three buildings feature a modern architectural design, boasting a blend of elegance and functionality. Each building consists of ground floor, 1st, 2nd and top floor apartments, providing residents with a variety of options to suit their needs.
All apartments are meticulously designed with careful attention to detail, offering a choice between two different layouts. You can choose between apartments with two spacious bedrooms and two stylish bathrooms. Or apartments with three well-appointed bedrooms and two bathrooms, providing ample space for families and guests.
Take a refreshing dip in the infinity pool, complete with a heat pump for year-round enjoyment. Bask in the sun-drenched pool side lounging area with artificial grass.
Following features are included in each property:
Scheduled for delivery in July 2024.
Contact Adaleta today for more information or to book a viewing appointment.
The three buildings feature a modern architectural design, boasting a blend of elegance and functionality. Each building consists of ground floor, 1st, 2nd and top floor apartments, providing residents with a variety of options to suit their needs.
All apartments are meticulously designed with careful attention to detail, offering a choice between two different layouts. You can choose between apartments with two spacious bedrooms and two stylish bathrooms. Or apartments with three well-appointed bedrooms and two bathrooms, providing ample space for families and guests.
Take a refreshing dip in the infinity pool, complete with a heat pump for year-round enjoyment. Bask in the sun-drenched pool side lounging area with artificial grass.
Following features are included in each property:
- Energy-efficient LED lighting throughout the interiors and exteriors.
- Aerothermic water heater for sustainable and cost-effective hot water supply.
- Wall-hung toilets and built-in bidet taps, enhancing the sleek and modern design.
- Electric shutters for added privacy and security.
- Fully equipped kitchen with high-quality appliances, perfect for culinary enthusiasts.
- Fully equipped bathrooms featuring modern fixtures and elegant finishes.
- Underfloor heating in two bathrooms, ensuring warmth and comfort during colder months.
- Showers with thermostatic taps, allowing precise control of water temperature.
- Air conditioning to maintain a pleasant indoor climate throughout the year.
- Stylish design cabinets in the bedrooms, providing ample storage space.
- Porcelanico floor measuring 100x100 cm, both indoors and outdoors, for a seamless aesthetic.
- Whitegoods similar to the Show House, guaranteeing high-quality appliances.
- Optional closed garage with an electric door and a 16 Amp socket for electric cars.
- Toilet in the solarium, ensuring convenience and comfort while enjoying the outdoor space.
- Design metallic pergola for stylish shade and relaxation.
- Electric barbecue for delightful outdoor cooking experiences.
- Summer kitchen for seamless outdoor entertaining.
- Artificial grass in the solarium, creating a lush and inviting atmosphere.
- Separate walls in the solarium, approximately 1.80 meters high, providing privacy and a sense of exclusivity.
- Warm and cold shower in the solarium, ideal for refreshing outdoor showers.
- Pre-installation for a jacuzzi, offering the possibility of ultimate relaxation and indulgence
Scheduled for delivery in July 2024.
Contact Adaleta today for more information or to book a viewing appointment.
KEY DETAILS
REF: N-213
PROPERTY TYPE
Project
BUILDING YEAR
2024
ENERGY LABEL
In progress
DISTANCE BEACH
2
km
DISTANCE GOLF
9
km
DISTANCE COM. CENTER
0,1
km
From € 259.000
AVAILABILITY
N-213/1.1.B
Apartment
FLOOR:
1
•
BEDROOMS:
3
•
BATHROOMS:
2
INDOOR SURFACE:
84 m²
•
OUTDOOR SURFACE:
10 m²
•
Sold
N-213/1.2.A
Apartment
FLOOR:
2
•
BEDROOMS:
3
•
BATHROOMS:
2
INDOOR SURFACE:
87 m²
•
OUTDOOR SURFACE:
10 m²
•
€ 299.000
N-213/1.2.C
Apartment
FLOOR:
2
•
BEDROOMS:
3
•
BATHROOMS:
2
INDOOR SURFACE:
90 m²
•
OUTDOOR SURFACE:
10 m²
•
€ 289.000
N-213/1.2.D
Apartment
FLOOR:
2
•
BEDROOMS:
3
•
BATHROOMS:
2
INDOOR SURFACE:
87 m²
•
OUTDOOR SURFACE:
10 m²
•
€ 289.000
N-213/1.3.A
Apartment
FLOOR:
3
•
BEDROOMS:
3
•
BATHROOMS:
2
INDOOR SURFACE:
87 m²
•
OUTDOOR SURFACE:
20 m²
•
Sold
N-213/1.3.C
Apartment
FLOOR:
3
•
BEDROOMS:
2
•
BATHROOMS:
2
INDOOR SURFACE:
68 m²
•
OUTDOOR SURFACE:
15 m²
•
€ 279.000
N-213/1.3.D
Apartment
FLOOR:
3
•
BEDROOMS:
2
•
BATHROOMS:
2
INDOOR SURFACE:
65 m²
•
OUTDOOR SURFACE:
14 m²
•
€ 279.000
N-213/2.0.B
Apartment
FLOOR:
0
•
BEDROOMS:
3
•
BATHROOMS:
2
INDOOR SURFACE:
80 m²
•
OUTDOOR SURFACE:
27 m²
•
€ 259.000
N-213/2.1.A
Apartment
FLOOR:
1
•
BEDROOMS:
3
•
BATHROOMS:
2
INDOOR SURFACE:
86 m²
•
OUTDOOR SURFACE:
106 m²
•
€ 339.000
N-213/2.1.B
Apartment
FLOOR:
1
•
BEDROOMS:
3
•
BATHROOMS:
2
INDOOR SURFACE:
86 m²
•
OUTDOOR SURFACE:
10 m²
•
€ 269.000
N-213/2.1.C
Apartment
FLOOR:
1
•
BEDROOMS:
3
•
BATHROOMS:
2
INDOOR SURFACE:
89 m²
•
OUTDOOR SURFACE:
10 m²
•
€ 259.000
N-213/2.1.D
Apartment
FLOOR:
1
•
BEDROOMS:
3
•
BATHROOMS:
2
INDOOR SURFACE:
94 m²
•
OUTDOOR SURFACE:
60 m²
•
€ 339.000
N-213/2.2.A
Apartment
FLOOR:
2
•
BEDROOMS:
3
•
BATHROOMS:
2
INDOOR SURFACE:
86 m²
•
OUTDOOR SURFACE:
10 m²
•
€ 289.000
N-213/2.2.B
Apartment
FLOOR:
2
•
BEDROOMS:
3
•
BATHROOMS:
2
INDOOR SURFACE:
86 m²
•
OUTDOOR SURFACE:
10 m²
•
€ 269.000
N-213/2.2.C
Apartment
FLOOR:
2
•
BEDROOMS:
3
•
BATHROOMS:
2
INDOOR SURFACE:
89 m²
•
OUTDOOR SURFACE:
10 m²
•
€ 269.000
N-213/2.2.D
Apartment
FLOOR:
2
•
BEDROOMS:
3
•
BATHROOMS:
2
INDOOR SURFACE:
94 m²
•
OUTDOOR SURFACE:
10 m²
•
€ 289.000
N-213/2.3.A
Apartment
FLOOR:
3
•
BEDROOMS:
2
•
BATHROOMS:
2
INDOOR SURFACE:
71 m²
•
OUTDOOR SURFACE:
10 m²
•
€ 279.000
N-213/2.3.B
Apartment
FLOOR:
3
•
BEDROOMS:
2
•
BATHROOMS:
2
INDOOR SURFACE:
71 m²
•
OUTDOOR SURFACE:
10 m²
•
€ 269.000
N-213/2.3.C
Apartment
FLOOR:
3
•
BEDROOMS:
3
•
BATHROOMS:
2
INDOOR SURFACE:
85 m²
•
OUTDOOR SURFACE:
15 m²
•
€ 289.000
N-213/2.3.D
Apartment
FLOOR:
3
•
BEDROOMS:
3
•
BATHROOMS:
2
INDOOR SURFACE:
90 m²
•
OUTDOOR SURFACE:
19 m²
•
€ 299.000
N-213/2.4.A
Apartment
FLOOR:
4
•
BEDROOMS:
3
•
BATHROOMS:
2
INDOOR SURFACE:
116 m²
•
OUTDOOR SURFACE:
163 m²
•
€ 590.000
N-213/3.0.A
Apartment
FLOOR:
0
•
BEDROOMS:
2
•
BATHROOMS:
2
INDOOR SURFACE:
72 m²
•
OUTDOOR SURFACE:
41 m²
•
€ 269.000
N-213/3.0.C
Apartment
FLOOR:
0
•
BEDROOMS:
3
•
BATHROOMS:
2
INDOOR SURFACE:
84 m²
•
OUTDOOR SURFACE:
17 m²
•
Sold
N-213/3.1.A
Apartment
FLOOR:
1
•
BEDROOMS:
2
•
BATHROOMS:
2
INDOOR SURFACE:
74 m²
•
OUTDOOR SURFACE:
12 m²
•
€ 274.000
N-213/3.1.D
Apartment
FLOOR:
1
•
BEDROOMS:
3
•
BATHROOMS:
2
INDOOR SURFACE:
87 m²
•
OUTDOOR SURFACE:
11 m²
•
€ 259.000
N-213/3.2.D
Apartment
FLOOR:
2
•
BEDROOMS:
3
•
BATHROOMS:
2
INDOOR SURFACE:
87 m²
•
OUTDOOR SURFACE:
11 m²
•
€ 259.000
N-213/3.3.A
Apartment
FLOOR:
3
•
BEDROOMS:
3
•
BATHROOMS:
2
INDOOR SURFACE:
74 m²
•
OUTDOOR SURFACE:
12 m²
•
€ 284.000
N-213/3.3.B
Apartment
FLOOR:
3
•
BEDROOMS:
3
•
BATHROOMS:
2
INDOOR SURFACE:
81 m²
•
OUTDOOR SURFACE:
12 m²
•
€ 284.000
N-213/3.3.C
Apartment
FLOOR:
3
•
BEDROOMS:
2
•
BATHROOMS:
2
INDOOR SURFACE:
70 m²
•
OUTDOOR SURFACE:
21 m²
•
€ 289.000
N-213/3.3.D
Apartment
FLOOR:
3
•
BEDROOMS:
2
•
BATHROOMS:
2
INDOOR SURFACE:
73 m²
•
OUTDOOR SURFACE:
21 m²
•
€ 289.000
FEATURES
VIEW
- • Urban view
ENTERTAINMENT
- • Communal pool
- • Heated pool
- • Outdoor kitchen
COMFORT
- • Elevator
- • Private parking
- • Private indoor parking
- • Storage room
- • Electric shutters
EXTERIOR
- • Terrace
- • Roof terrace
- • Communal garden
- • Covered terrace
WHITE GOODS
- • Oven
- • Dishwasher
- • Extractor
- • Induction hob
- • Refrigerator
HEATING / COOLING
- • Airconditioning
- • Ducted airconditioning
- • Electric heating
- • Floor heating (bathroom)
- • Electric boiler
SECURITY
- • Gated community
































